ELONGATED CONCRETE SLBAS COMBINE THE FUNCTIONALITY OF THE DRIVEWAY WITH THE BEAUTY OF THE LANDSCAPE, STEPS IN MATCHING DESIGN WITH THE DRIVEWAY, AND MICROCEMENT FACADE IN CONCRETE PANELS TO COMPLETE THE PERFECT LOOK
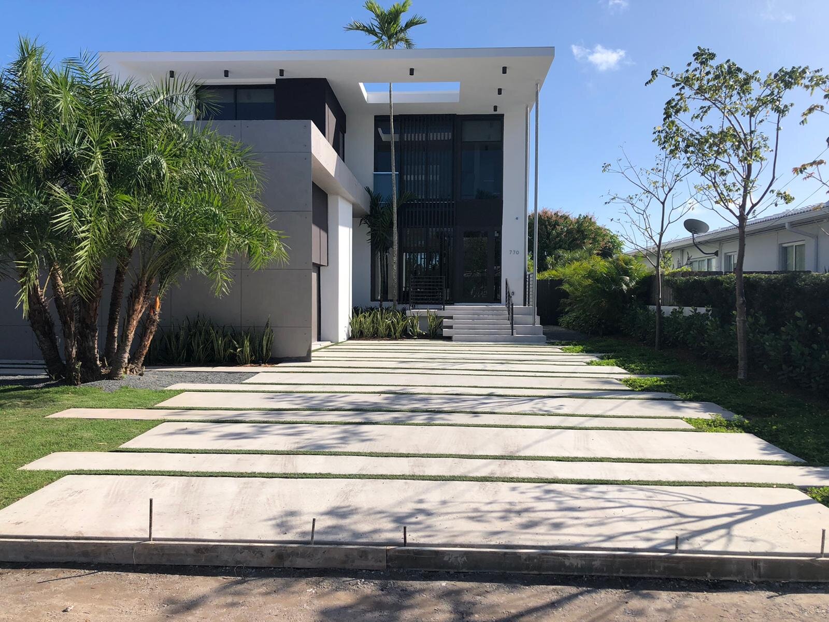
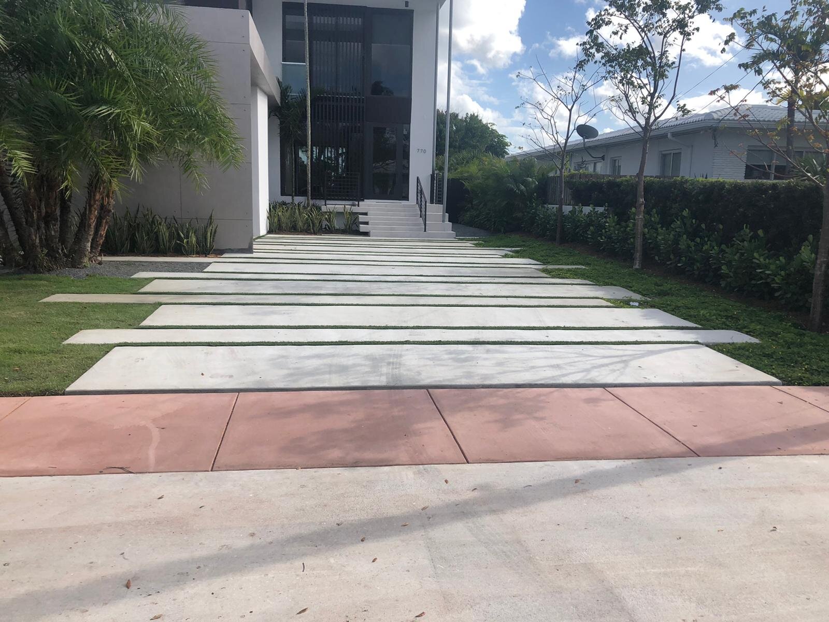
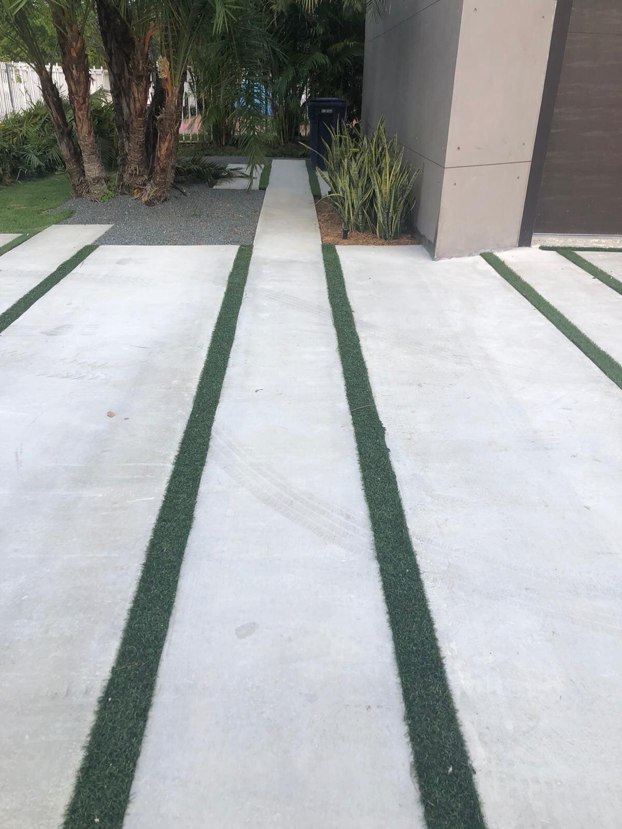
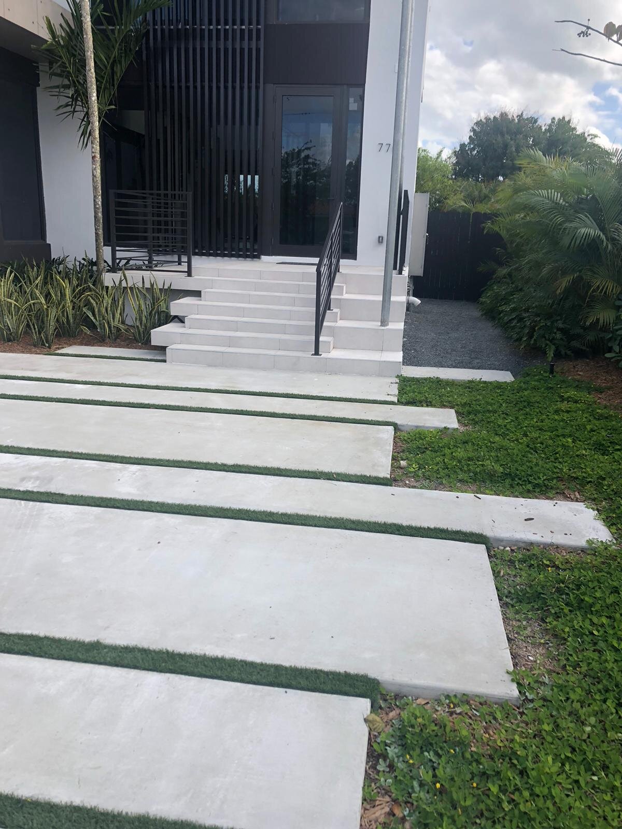
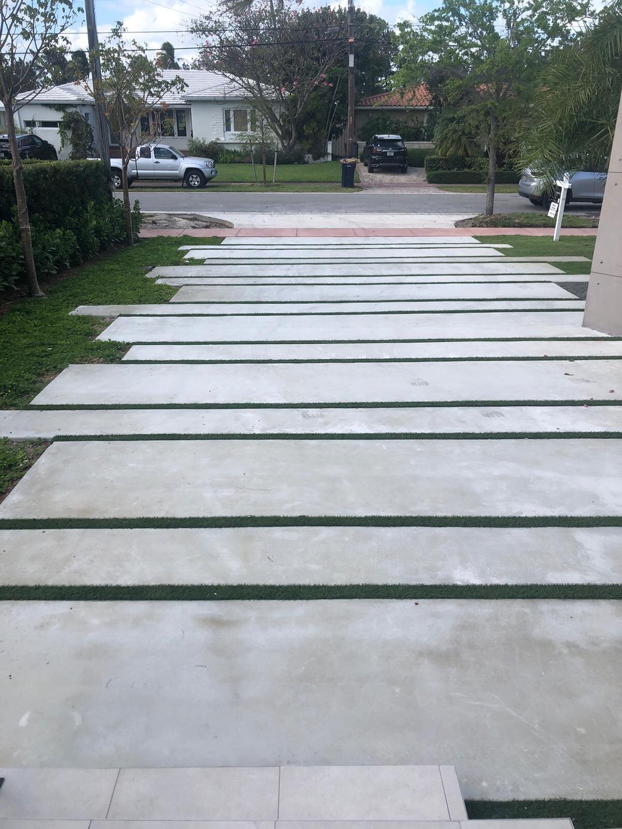
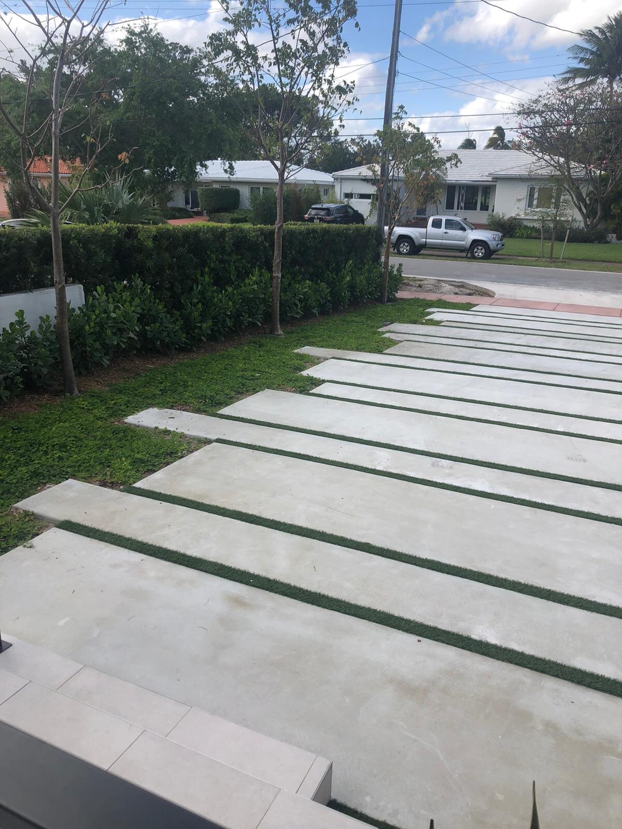
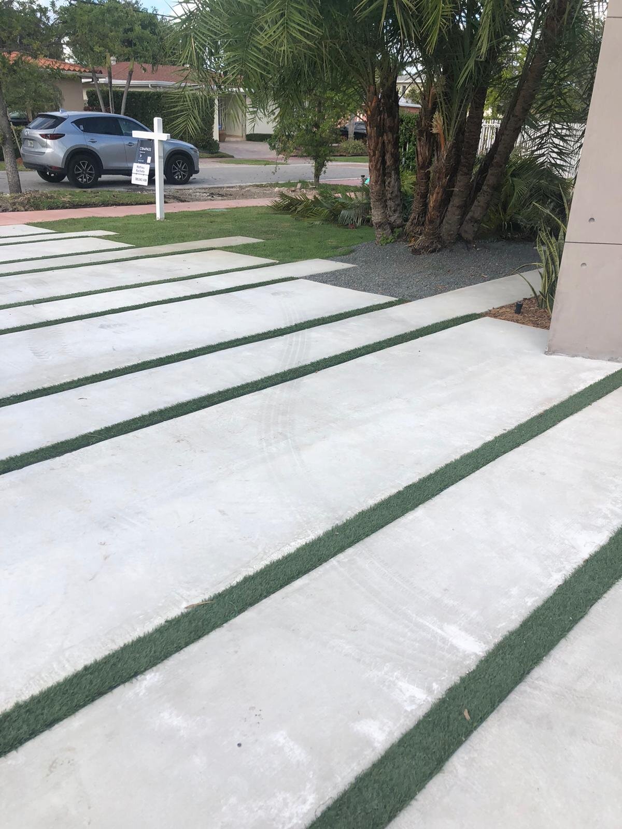
ELONGATED CONCRETE SLBAS COMBINE THE FUNCTIONALITY OF THE DRIVEWAY WITH THE BEAUTY OF THE LANDSCAPE, STEPS IN MATCHING DESIGN WITH THE DRIVEWAY, AND MICROCEMENT FACADE IN CONCRETE PANELS TO COMPLETE THE PERFECT LOOK







This Driveway was designed with a large parking area designed in long slabs that run in asymmetrical longitude to create movement. The path to the main entrance was designed in half width slabs with similar accentuated design.
For this project we added a Grey color to the Concrete Mix, the most important factor is to keep the consistency of the concrete within the different trucks, but even with consistent mix, concrete doesn’t cure evenly, some slabs starts to dry faster than others resulting in disparity of color. Within a week or two, the color start to even out as the slabs cure.
Sealer helps to even out the disparity of color as it creates a shine finish and darkens the original color
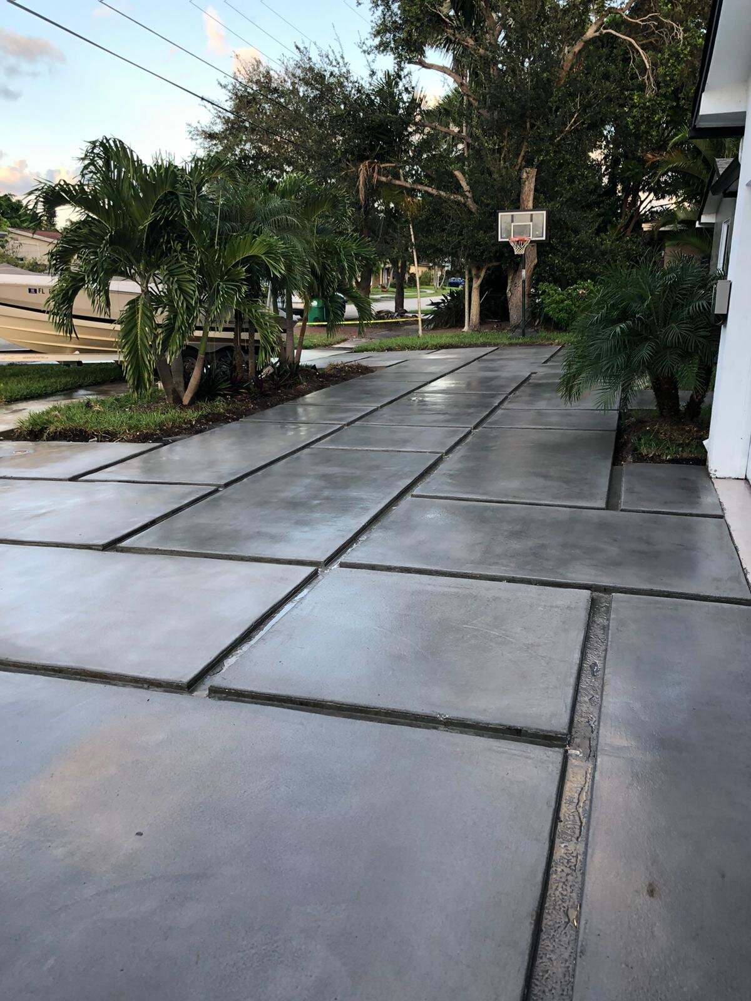
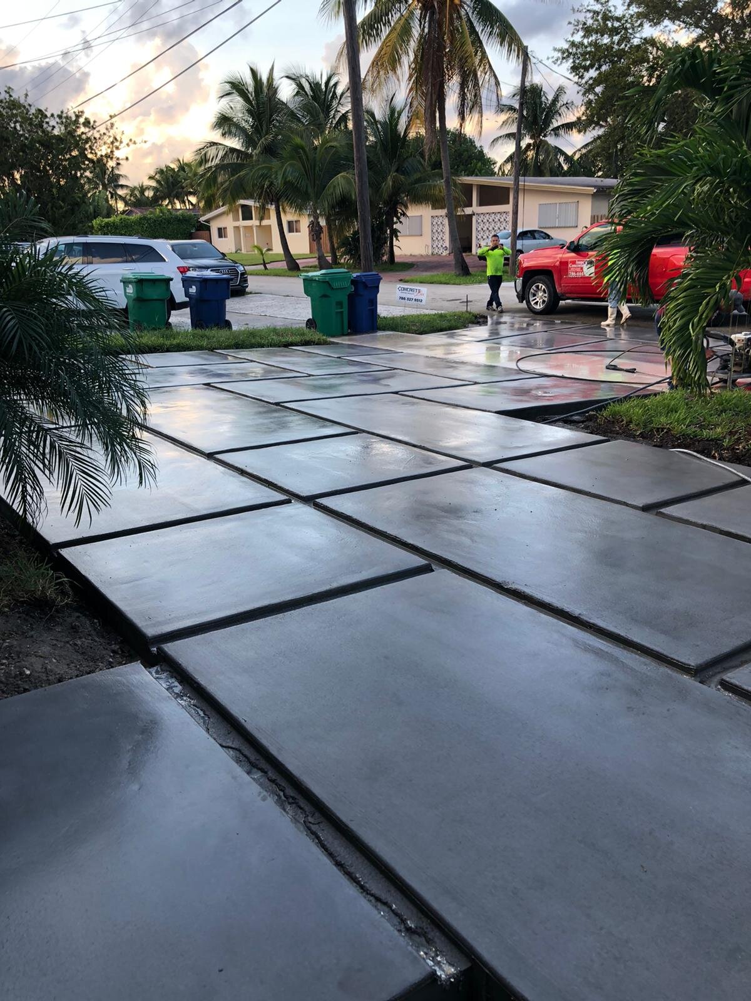
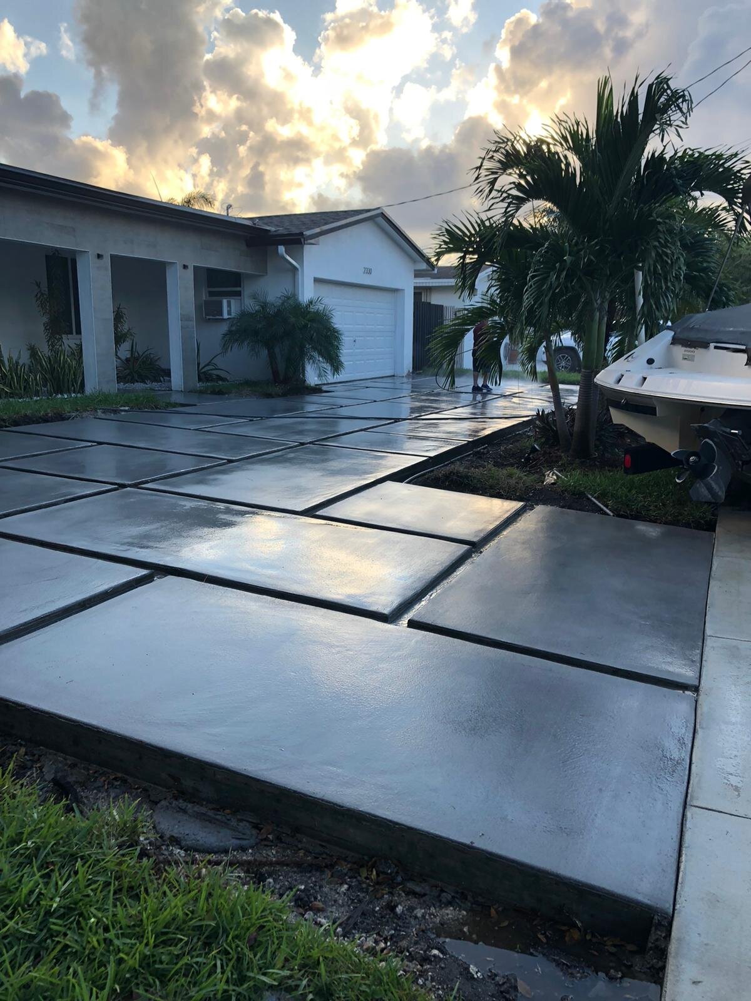
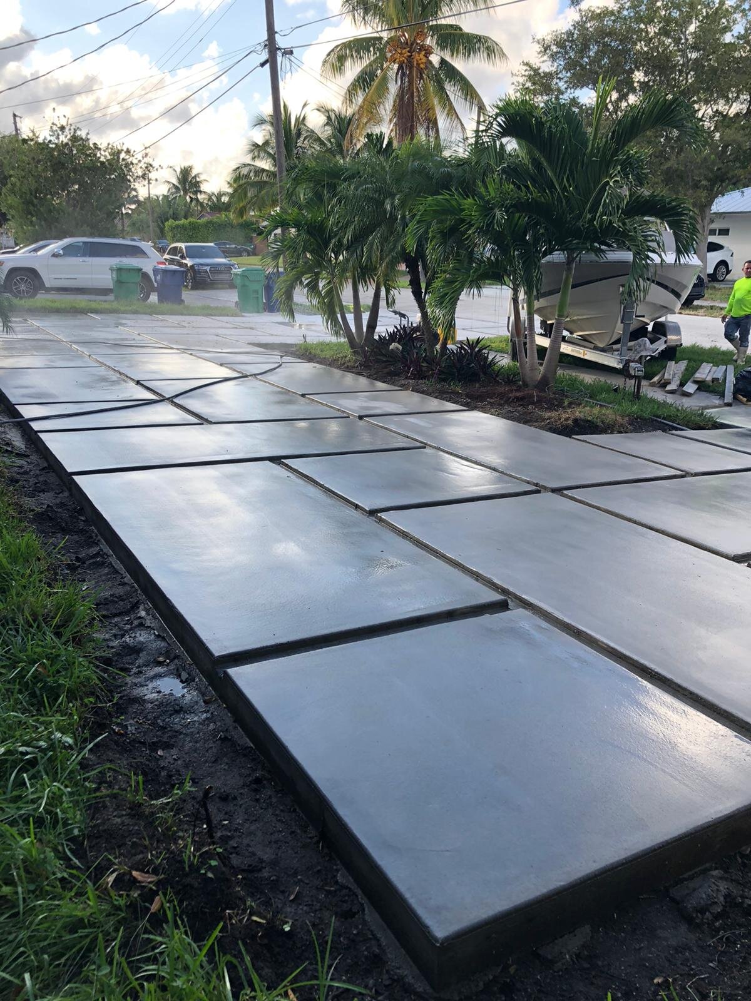
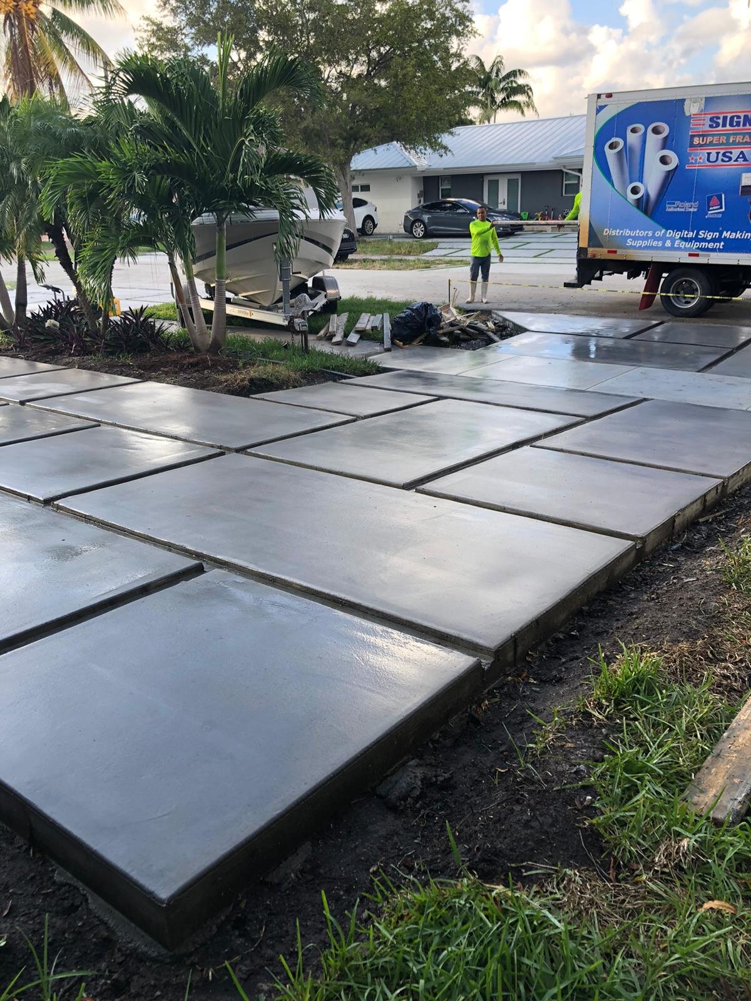
We took this project with the intention to replace and old Microcement with a new one. The existing floor was cracking and showing broken areas, so we stated to grind the floor up to the bare concrete where we found specific spots of humidity caused by metal pipes inside the concrete that where rusted and condensating the humidity. Suddenly the project changed to a bigger demolition of the floor to remove all the metals pieces without compromising the structure of the floor. Humidity from below is the worst enemy of any resurface, as it deteriorates the floor causing cracks and even de lamination. Once solved the problem, we applied a Vapor Barrier to protect the new application and proceed with our system of multiple coats of base surface, top coats and a sealer system.
THE CHALLENGE WAS TO BUILD OVER WOOD STAIRS WITH GLASS RAILING AND FURNISHED HOME. SCAFFOLDS WHERE ASSEMBLED AND DISASSEMBLED DAILY TO ALLOW ACCESS TO THE ROOMS.
THIS WALL GETS TO HAVE MANY PERSPECTIVES, AS IT CAN BE SEEN FROM THE LIVING AND DINNING ROOM, UP CLOSE WHEN USING THE STAIRS AND FROM THE SECOND FLOOR MEZZANINE.
IT GAVE A GREAT REVAMP MODERN LOOK TO THIS BEAUTIFUL HOME IN PRESIDENTIAL ESTATES, AVENTURA
MICROCEMENT APPLICATION FOR THIS CHIMNEY RENOVATION READY TO GO ON FIRE
THIS HOUSE IN KENDALL HAD THREE DIFFERENT TYPES OF FLOORS: A BROKEN TERRAZZO FROM PIPES INSTALLATIONS, A CONCRETE FLOOR IN THE KITCHEN AND A STONE FLOOR IN THE FLORIDA ROOM.
MICROCEMENT WAS APPLIED EVENLY ON ALL SURFACES LEAVING A LEVELED, SEAMLESS AND UNIFORM LOOK WITH A WARMTH TEXTURE IN A LIGHT GREY COLOR
FOR THSI FACADE, THE CUSTOMER WANTED AN APPLICATION TO BE VERY SUBTLE, WITHOUT WATER MARKS, AN EVEN LOOK ALMOST FLAT WITH ONLY TOWEL MOVEMENTS